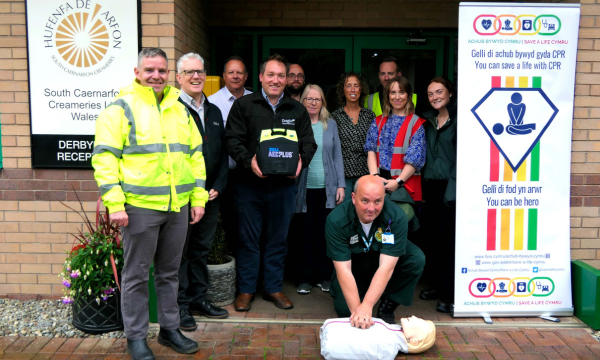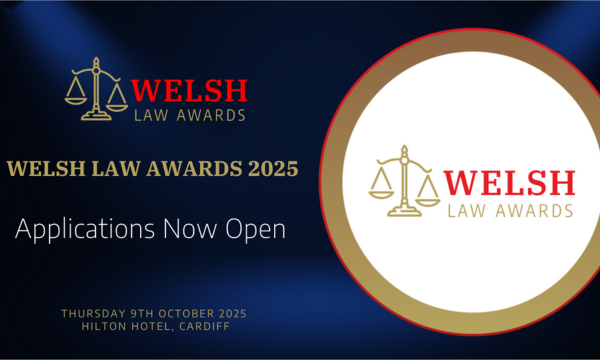
Written by:
Nic Downs
Partner
Downs Merrifield Architects
The City is a constantly evolving phenomena that ever since humans decided that it was better to live and work together has continuously adapted and reinvented itself.
The current concerns as we come out of the Covid pandemic have severely tested all of the world major conurbations and Cardiff is no different. The question is what changes will be needed and how can we preserve our City so that it continues to thrive over the coming decades.
‘Long life, loose fit, low energy’ was a paper penned by one of Cardiff’s most eminent architects to describe the sort of architecture that we should be building at the time. Because of the large carbon footprint of any new construction all buildings should be designed to have a long life and not simply be replaced when fashions or tastes dictate. Loose fit means that a buildings structure and form can be readily adapted to accommodate a multitude of different uses and finally low energy speaks for itself as our need to conserve the earths resources becomes ever more pressing.
This paper was written in 1974 by Alex Gordon, an era threatened by an energy crisis through the potential scarcity of oil but its underlying message is an important today as it was then. I was fortunate to spend the first five years of my architectural career at the offices of the Alex Gordon Partnership in the mid-eighties and the sentiments have certainly been a key plank of my career.
A building that exemplifies this approach is the former offices of the South Wales Electricity Board in the Hayes in Cardiff. Originally built in 1901 as a fish market in the late thirties the building was refaced and turned into offices and a showroom for electrical goods. Its subsequent reincarnation was purely retail as Habitat occupied the building selling all manner of domestic furnishings. The next use was as a restaurant for Miller and Carter on the ground floor and Burger and Lobster on the second before our client, Incopro, a Brand Protection specialist decided to purchase the upper floors and we created new open plan office accommodation which won the Transformation category in the Cardiff Property Awards 2019.
Whilst this building serves as an example of continuity in use in a number of different guises, we are currently looking at a new build development in an infill site in the city centre for a longstanding client who would like to create a duplex apartment for himself above four floors of office accommodation.
In the wake of Covid we are now reconsidering the buildings content to be a mixed-use development in the true sense of the word, providing flexible accommodation that could be used as offices, residential apartments, teaching space, hotel, light assembly, artist’s studio or live/work. This will put additional requirements on the fenestration pattern but by borrowing design cues from the past we are currently researching Georgian cities such as Edinburgh or Bath where standard facades can help unify a disparate range of internal uses.
This loose fit approach will help serve Cardiff well as the City comes back to life and Alex Gordon would be proud of his contribution to the urban debate almost fifty years on.







