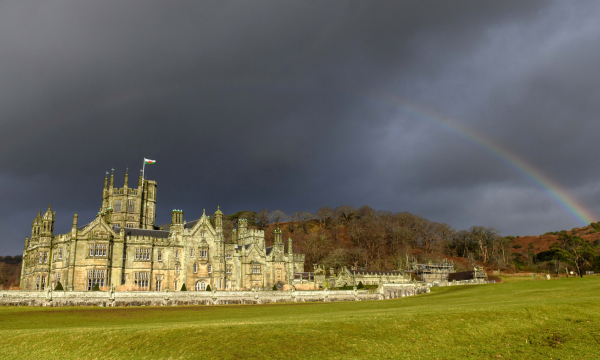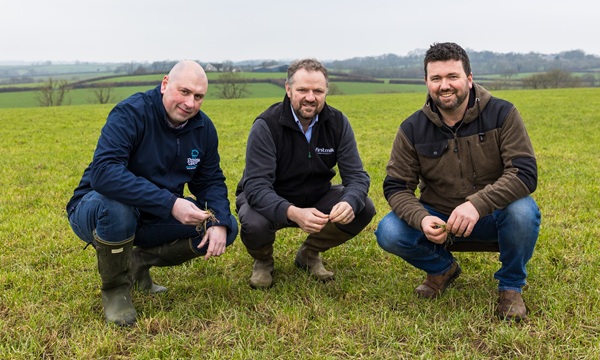Purcell (Architects, Heritage Consultants, and Masterplanners) have submitted applications for planning and listed building consent to Wrexham County Borough Council to transform Wrexham County Borough Museum on Regent Street, Wrexham, into the new home for the Football Museum for Wales and a new museum for Wrexham.
The applications are the result of over twelve months’ work by the Purcell, exhibition designers Haley Sharpe Design, and the museum staff who form the ‘Museum of Two Halves’ project team to develop the plans to the necessary detail required for a planning application for a Grade II Listed Building in the Grosvenor Road Conservation Area.
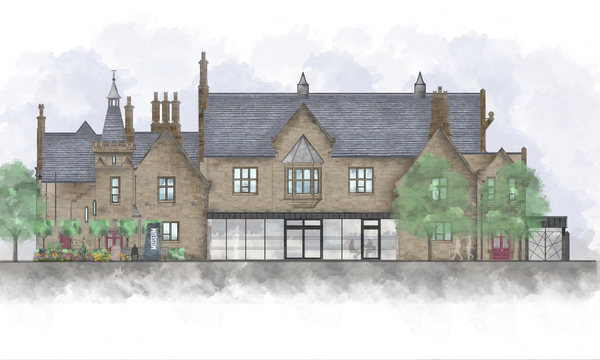
The application sets out the plans for:
- The creation of a suite of galleries for the Football Museum for Wales and the new Wrexham Museum;
- The design of a new learning suite and special exhibitions gallery;
- The creation of a double-height atrium with a lift and stairwell in the centre of the building to ensure improved orientation and full access for all visitors to the first floor;
- The conversion of the former exercise yard into additional gallery space and to improve the visitor journey around the galleries;
- The creation of a well-being garden adjacent to the learning suite;
- The landscaping of the museum forecourt makes it a more welcoming and ‘greener’ space for visitors to the museum and café, while ensuring its continued role as part of the museum offer for outside events; and
- Improved external signage
Cllr Paul Roberts, Lead Member for Community Safety and Partnerships, added “This planning application is another important step forward on our journey towards creating a Football Museum for Wales here in Wrexham, alongside an enhanced museum for the county borough. I have been following closely the development of these plans, including the public consultation held in October and the ongoing involvement of statutory bodies such as Cadw. I would like to thank the Welsh Government for their support in enabling the ‘Museum of Two Halves’ project to reach this stage.”
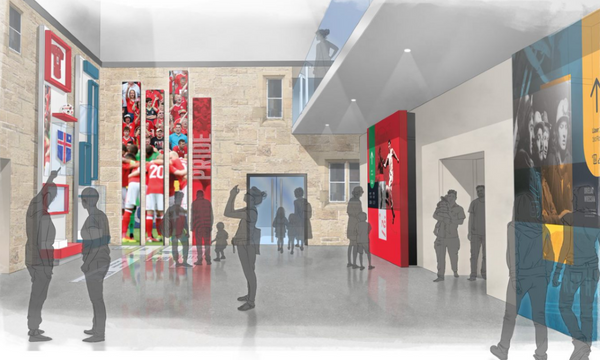
Background Information
The former County Buildings which currently house Wrexham Museum started life as the Depot for the Denbighshire Militia. It was designed in the Tudor gothic style by the younger Thomas Penson, architect, and surveyor, and was constructed in the local Cefn Mawr stone with steep Welsh slate roofs in 1857. In 1879 it was converted into the magistrates’ courts and police station and extended to house a second court in 1896. The police and the magistrates had vacated by 1977 and the buildings were taken over by the Aston College Art Department. The college vacated in 1995 and the buildings opened as the Wrexham Museum in 1996.
Project Details
The proposals involve the construction of two modest extensions; one to replace the current central area with a double height circulation and introductory space with clear wayfinding and inclusive access to all the museum facilities, and one to create additional gallery space at ground and first-floor level which improves visitor flow. The contemporary designs, clad in zinc, sit below existing ridge lines to minimise impact, both to the listed building and to the setting within the townscape.
The wellbeing garden has been developed to provide a peaceful and calm space with permanent planting and opportunities for learning and play, as well as improving biodiversity, and ground permeability and will use collected rainwater. The design is loosely framed so it can be developed by the groups using the space and enable the use of the salvaged and recycled materials available at the time of undertaking.
The forecourt will be maintained as an open space to reflect its former use as a parade ground to the militia depot and enable its continued use as an event space. The area to the east is on an important node in the townscape at the junction of Regent Street and St Mark’s Road and it is proposed to introduce seating and planting for visitors and a pause space for those passing by, using recycled materials for paving and bee-friendly species to increase biodiversity.
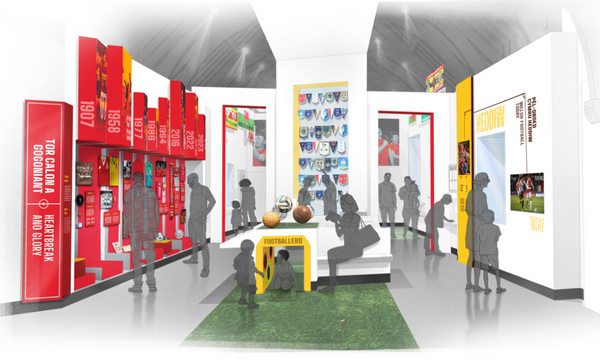
Stakeholder Engagement
Every care has been taken to create an inclusive visitor experience within the bounds of the existing listed building. An access audit was undertaken at the commencement of the project which identified that the first floor was underused, as it was not accessible. The developing designs have been reviewed by the access panel to ensure both the buildings and the exhibition design will enable new and wider audiences to enjoy the building.
Along with the access panel HSD and the museum team formed stakeholder panels to cover specific interest groups (learning, volunteers Wrexham history, and Welsh football) to review the developing proposals. The exhibition design proposed by Haley Sharpe Design incorporates their advice to create two stunning new suites of galleries to house the Football Museum for Wales and a new museum for Wrexham.
Throughout the design process, both Wrexham County Borough Council planners and Cadw have been involved with the design process with sketch proposals being reviewed regularly.
Sustainability
In line with Welsh Government’s aspiration for a net zero target by 2050, the proposals aim to reduce the buildings’ carbon footprint and achieve BREEAM ‘Very Good’ by introducing measures to reduce energy consumption, removing the reliance on fossil fuels and utilising materials from sustainable sources, as well as improving drainage and the biodiversity of the site.
The application will now go through the planning process and a decision is expected once that process is complete.
Purcell Partner, Jane Roylance, said:
“Purcell are delighted to have the opportunity to continue working with Wrexham Council, supporting HSD and the project sponsors to achieve their vision for a Football Museum for Wales and Wrexham Museum; an iconic building in the heart of historic Wrexham.”





