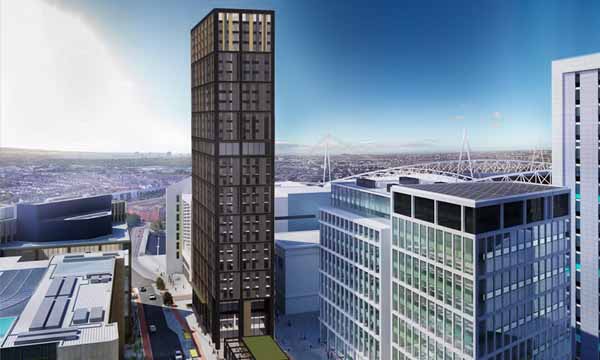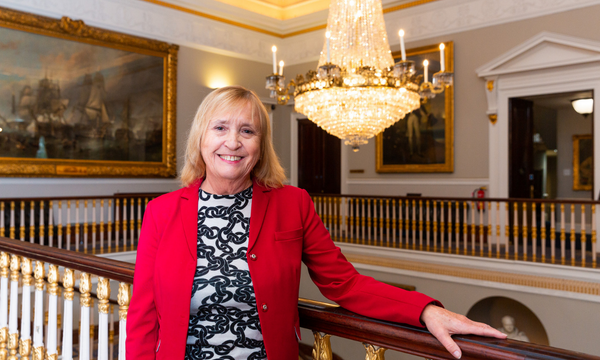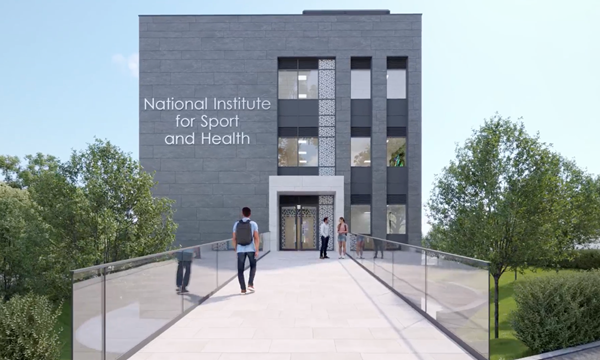A landmark move by Cardiff Council has ushered in the approval for the construction of a towering 35-storey residential block, which is set to become the tallest building in Wales.
Rightacres is set to lead the development of this 364-apartment skyscraper. The structure will not only house residential spaces but also is designed to accommodate ground-floor retail outlets and a communal space. A separate pavilion building is included in the plans, offering potential for a cafe or restaurant establishment.
This skyline-altering tower is expected to rise from Wood Street at Central Square. This site is strategically located in close proximity to Cardiff Central Station, HMRC offices, and the BBC Wales headquarters. The plan received its official approval at the morning meeting of Cardiff's planning committee today, the 8th of June.

Despite lingering issues, a report on the planning scheme greenlit the development, as stated in an overview document penned by council planning officers.
The document conceded that a balance in planning still posed problems, observing that “the developer has been unable to satisfactorily address all flagged issues”. These issues include failing to meet the BRE daylight/sunlight standards, which impacts the amount of daylight received by neighbouring buildings. Other issues are the absence of balconies, inadequate communal space distribution across floors, and proximity to adjacent sites.
It was noted that “the development is yet to fulfil all financial commitments.” However, the planning report underscored that the project's significance in the Central Square development compensates for the identified shortcomings.
The proposed 113-metre tower is set to dethrone Swansea's The Tower, currently the tallest building in Wales at 107 metres.
The blueprint for the Wood Street site in Cardiff by Rightacres was first introduced in 2021. However, the design has since evolved, adding five more storeys and increasing the proposed number of apartments from 330 to 364. The building's location has also been slightly shifted half a metre northward.
The fully glazed base of the building has grown from 5.6 metres to 10.8 metres, while the eastern elevation's colonnade has extended from 5.6 metres to a towering 17.8 metres in height, and from 4.2 metres to 7.2 metres in width. These changes aim to “enhance the visual ‘wayfinding' link from Central Square towards Gate 5 of the Principality Stadium,” as stated in the planning overview.
The application also proposes 484 cycle parking spaces.











