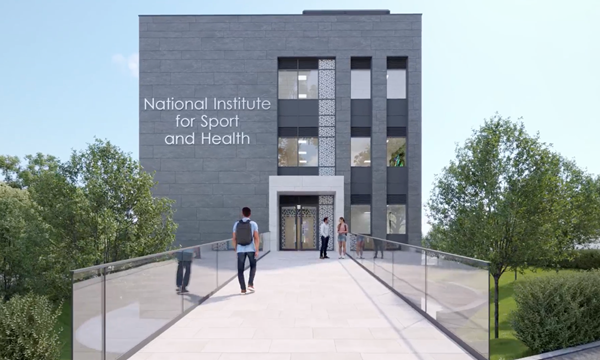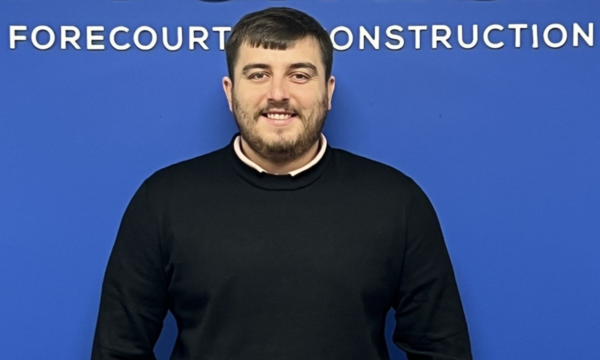 By Mark Jones,
By Mark Jones,
Associate Director
Roberts Limbrick.
__________________________________________________________________________________________________________________
Delivering excellent healthcare is achievable when staff have access to first-class facilities. At Roberts Limbrick, we have the ability and expertise to design state-of-the-art healthcare buildings that work for a wide range of users.
One of our most significant projects here in Wales is a unique theatre complex offering major trauma, vascular surgery, and arterial surgery at University Hospital Wales (UHW), Cardiff. This is the first project of this kind in the UK and will provide a wide range of services centralised at the UHW site. The team has also recently delivered a new wellbeing hub in Maelfa, Cardiff that delivers integrated primary care services to the community.
Whether it’s a local hub, or a major hospital environment, here are just some of the things we consider in every project.
Understanding different requirements
We begin by understanding the brief and the specialist services required. This is particularly important when designing a room for complex equipment, such as X-Ray, CT, and MRI scanners. Equipment requirements, radiation protection and laser alignment will all strongly influence room design and specification.
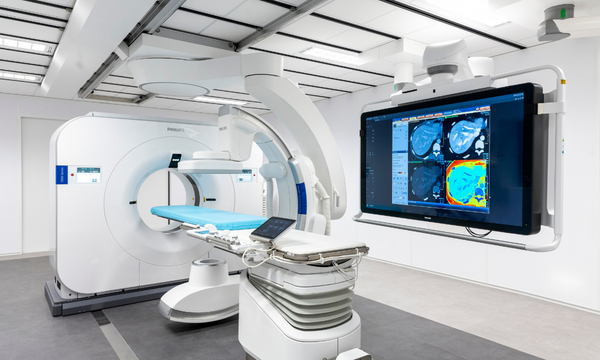
When adding to existing buildings or refurbishing a space, creative solutions are needed. At UHW, the positioning of the existing theatres on the fifth floor presented a challenge, so our solution was to elevate the new theatres on tall, slender columns, with the plant room directly below, allowing the theatres to sit next to each other and share facilities.
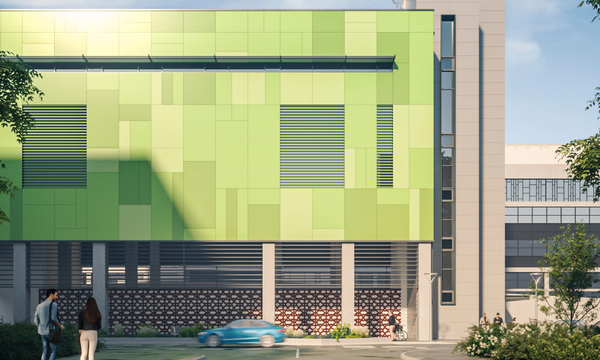
Consulting stakeholders and users
No two projects are the same, so we consult with a wide range of staff and users at the start of the design process. It’s important that room layouts are designed to benefit patients and allow staff to undertake their duties in a safe manner. Integrating equipment into the building is also important, as it allows us to design rooms with sufficient working space and all room details appropriate for their clinical use.
Serving the community
The Cardiff and Vale University Health Board has developed a ten-year clinical service strategy to promote health and wellbeing among the local population. As part of this strategy, there is a focus on creating health and wellbeing hubs, which includes the recently completed Wellbeing Hub @ Maelfa. The new hub is joined to the existing Powerhouse Hub, providing a full range of services to meet local population needs such as health, leisure and community uses.
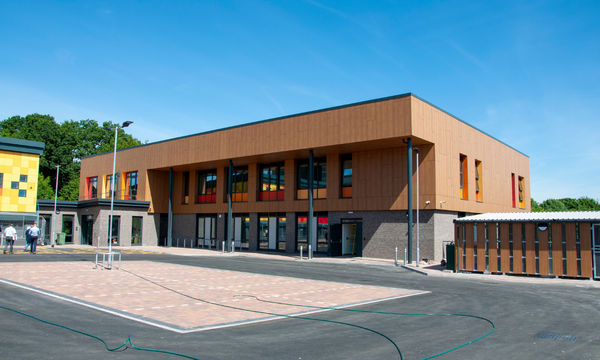
Working with specialist suppliers
Specialist equipment suppliers have extensive knowledge and experience, so we work closely with them from the very beginning of each project. Siemens, Varian, Canon, Philips, G.E., Samsung, and others will all supply early feasibility layouts to inform the design and process. At University Hospital Wales, we worked closely with Philips Healthcare who provided the equipment, including ceiling-mounted C-arms, and unique sliding CT gantries to ensure well-coordinated surgical theatre functions.
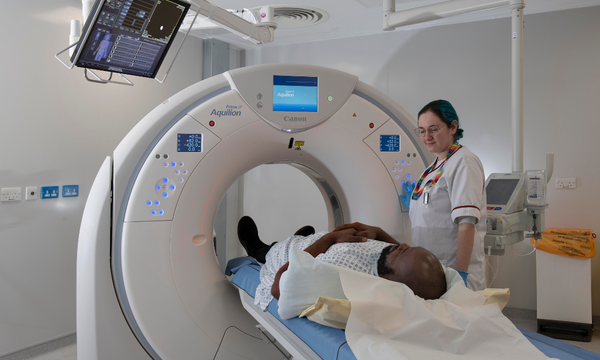
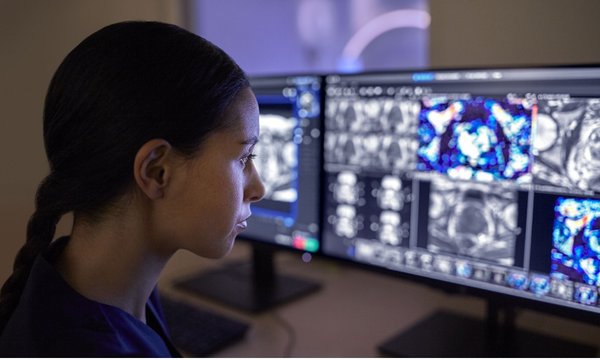
Having this early engagement is vital to ensure the rest of the project runs smoothly. In a recently completed project at Cheltenham General Hospital, we reconfigured the existing radiology and oncology departments to deliver a range of specialist equipment. Efficiency was key with this project, as it needed to be delivered in a live hospital environment during the pandemic.
To find out more about the Roberts Limbrick team and projects, visit www.robertslimbrick.com. You can contact Mark and the team at mail@robertslimbrick.com or 03333 405500.









