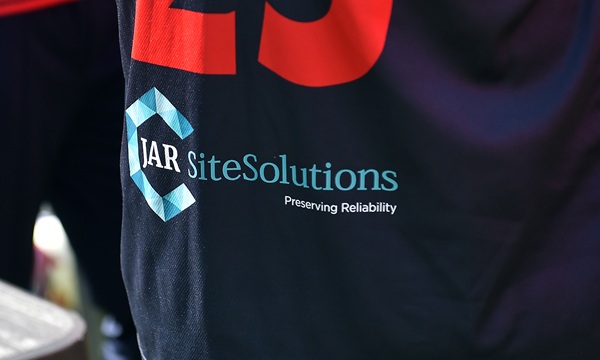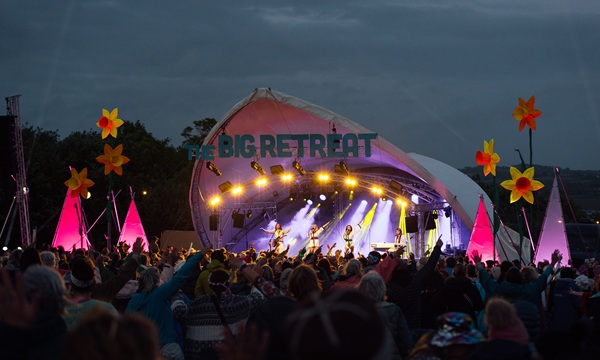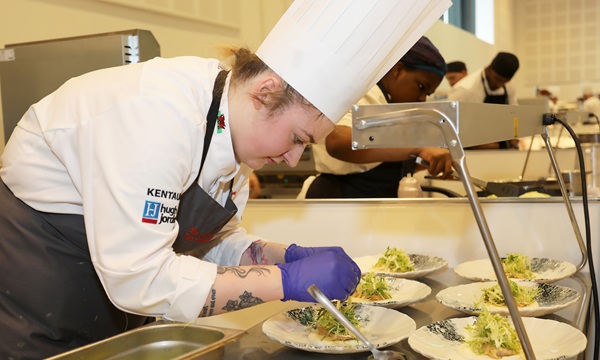Two new show homes herald the launch of a new phase of Parc Ceirw Garden Village in Morriston as the new community takes shape near Swansea.
The garden village is being developed by the Edenstone Group – featuring designs from Edenstone Homes and Bluebell Homes.
Properties from Bluebell Homes have been selling off-plan since February 2020. The opening of the four-bedroomed Farnham and Burford show homes, by appointment only, will give customers their first look inside finished properties and offer an insight into how the Morriston development will eventually look.
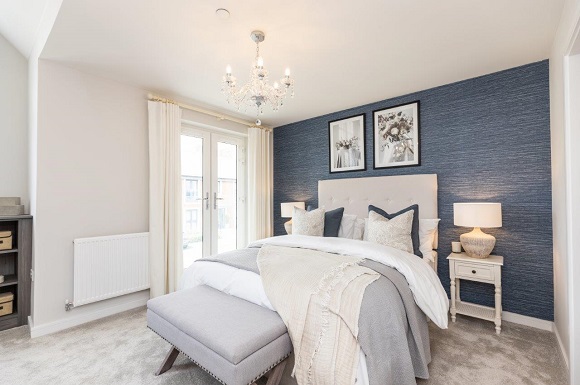
“It’s great to see Parc Ceirw Garden Village progressing well. All of the homes on the initial Edenstone phase have sold and we’ve welcomed 44 households to the Bluebell part of the new community too. It’s a hugely popular development and we anticipate that the new show homes will boost sales further by giving visitors a far better idea of the style of the homes and what they can look forward to if they choose to move here,” says Edenstone Group sales director Adele McCoy.
“More than that, they will afford an understanding of the size and dimensions of the properties, and which style will suit each individual buyer.”
Adele adds: “Andrew Henry Interiors have created wonderfully decorated and furnished homes that those viewing can imagine living in – and perhaps gain a few ideas from for when they have their own!”
The Farnham is the slightly larger of the two show homes. Boasting a double-fronted contemporary exterior, it has a large and welcoming hallway off which the separate lounge and study lead. At the rear of the property is a spacious kitchen, dining and family area with doors leading out into the garden.
Upstairs are four generously-sized bedrooms, the main benefiting from a luxurious en-suite shower room and a dressing room, plus a family bathroom.
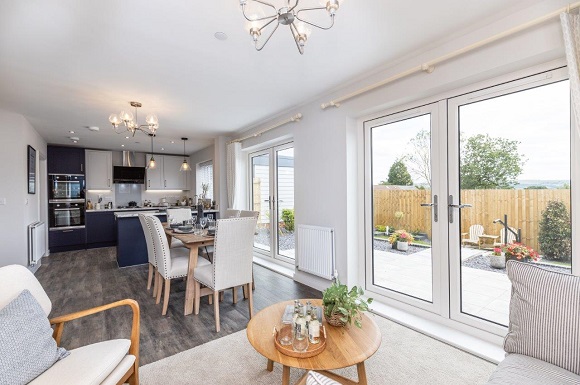
Andrew Henry, from Andrew Henry Interiors, says:
“The design theme was chosen to appeal to a couple with a family. Bluebell Homes have had a lot of purchasers who work at the nearby Morriston Hospital and so we’ve taken design inspiration from that.”
The decorative scheme is a tale of two hues, with relaxing denim blue shades paired with white to create a sense of stability and, in recognition of the hospital, references to the medical profession – books and imagery – were included in the downstairs study to appeal to potential customers from the industry.
Layered textiles and mood lighting place a sense of cosy comfort in both the sitting rooms and bedrooms, along with furniture which evoked a modern country style befitting the setting of the development.
In one of the bedrooms, any younger member of the family would appreciate the hand-painted mural of penguins looking after their young, which adds a warm and protective feel.
In the Burford show home, a brighter colour palette was used.
Andrew adds:
“The idea was that this might appeal to a younger family who were perhaps moving up from a smaller, three-bedroom house.
“We used accent colours of blush, a soft pink, and ochre which are light, fresh and more modern, with white and blond furniture which is very much in line with the Scandinavian trend we are seeing.”
Parc Ceirw Garden Village will eventually feature 300 two, three and four-bedroom homes as well as plenty of additional facilities and amenities for residents to enjoy. There will be an equipped children’s play area, kickabout area for sports, a dedicated dog-walking area and a circular fitness trail; and a community hub will offer a studio and a gym, and a focal point where villages can socialise together.
It is surrounded by beautiful countryside yet has super road links to the M4 and you’re only five miles from Swansea city centre, making it ideal for commuters.
Homes are currently available priced from £265,000.
For more information about Bluebell Homes’ Parc Ceirw Garden Village or to make an appointment to view the new show homes there, visit www.bluebellhomes.co.uk/parc-ceirw-garden-village.







