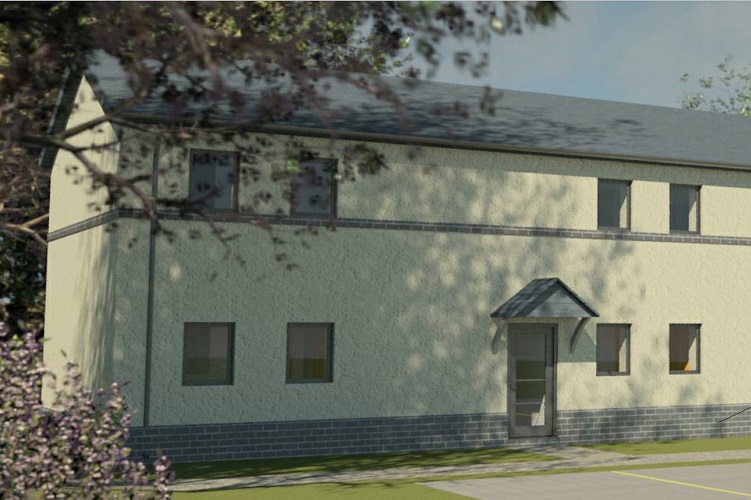Seven affordable homes designed by Hughes Architects for Powys County Council will aim to be Passivhaus Certified – one of the highest energy efficiencies possible for a house – and the first such social housing scheme in Powys.
Seven affordable homes designed by Mid Wales-based Hughes Architects will aim to meet one of the most energy efficient certifications possible as the first social housing scheme of its kind in Powys.
Full planning permission has been granted for the seven residential properties at Sarn, near Newtown, Powys that will be constructed by Powys County Council as part of its commitment to developing affordable social housing in the county.
 Newtown-based building designers and planning consultants, Hughes Architects, designed the passive properties and submitted the planning application on behalf of the county council. They worked with PYC Construction of Welshpool, specialists in the construction of passive timber framed buildings.
Newtown-based building designers and planning consultants, Hughes Architects, designed the passive properties and submitted the planning application on behalf of the county council. They worked with PYC Construction of Welshpool, specialists in the construction of passive timber framed buildings.
They have been designed to rigorous Passivhaus certifications standards that mean the properties must achieve at least a 75 per cent reduction in space heating requirements compared to standard UK new build properties.
“Our objective was to design a range of affordable homes that more than met the Passivhaus standard. That means they be extremely energy efficient which means lower emissions and reduced costs to the occupiers,” said Richard Lewis, architect at Hughes Architects.
“The properties have been designed to Passivhaus Trust standards and with the use of high-quality energy efficient products in the construction, we anticipate they will meet the standards required to receive certification.”
Planning approval was given for the properties last year, but some reserved matters on access, appearance and landscape were approved in March by Powys County Council’s planning committee.
The development forms part of Powys County Council’s commitment to providing affordable social housing throughout the county.
The development includes two two-bedroomed terraced houses, one three-bedroom home and four two-bedroom bungalows.
Passivhaus certified properties have to be designed to a high standard. These include very high levels of insulation, estremely high performance windows with insulated frames, airtight building fabric, ‘thermal bridge free’ construction and a mechanical ventilation system with highly efficient heat recovery.
All of these means the properties will be highly insulated, reducing emissions and heating costs.
Hughes Architects has worked with local authorities, housing associations and private developers through Wales and England on small and large-scale residential developments.
It also designs residential and commercial properties, extensions and renovations for private individuals and companies.
The practice, which has offices in Newtown and Welshpool, Powys, Aberystwyth in Ceredigion and Cardiff, has a more than 98 per cent success rate in gaining planning approval for properties.













