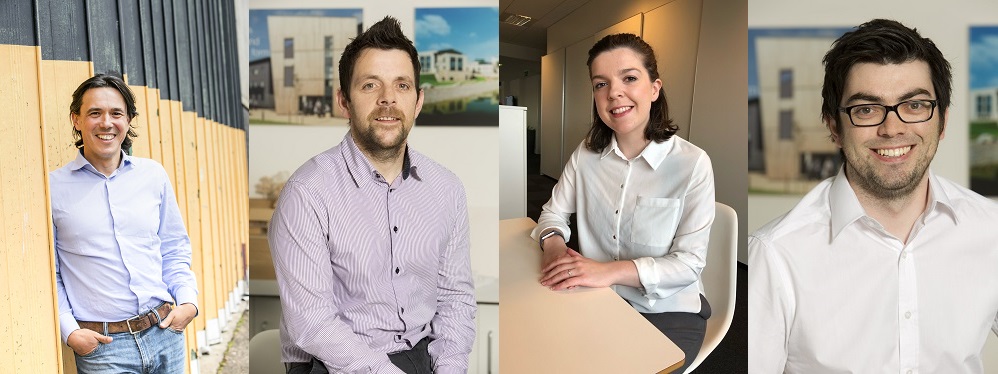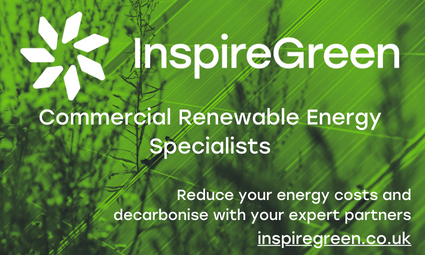
HLM are committed to a sustainable built environment of the future. To support this, they are upskilling their people in several key areas, one of which is Passivhaus design. Building this team is instrumental in delivering their bold and ambitious aim of achieving RIBA’s Sustainable Outcomes 2030 targets on all projects by 2025 through a thoughtfully designed, fabric-first approach based on solid building physics and a proven methodology.
Richard Williams, Ross Barrett, Jim Lindsay and Kathryn Dowse are all now certified Passivhaus designers, and share their thoughts and experience with us on this ever popular design standard.

HLM’s Passivhaus Team left to right – Richard Williams, Jim Lindsay, Kathryn Dowse and Ross Barrett
1. When did you first take an interest in Passivhaus design?
RW: The World’s first Passive House (Darmstadt-Kranichstein) was completed around the same time that I started my career – my interest in Passivhaus has been pretty much since its conception… around thirty years!
RB: It was suggested as an idea for the Highland Housing Fair competition in 2008, which we subsequently won.
It was quite new to the UK at that time. We then did some presentations and spoke about it, which generated more interest. Firstly, we worked with external designers, and then the second one we did in-house, giving us a good overview of the concept.
JL: Since the first job in 2008 for Highland Housing Fair, I’ve had a vested interest in Passivhaus design. I think it is probably the best model to solve the energy crisis we are facing.
KD: I have always had an interest in sustainable design and biophilic design, which the Passivhaus concept ties in well with.
2. What initially interested you in taking the Passivhaus qualification?
JL: I’d worked on a couple of Passivhaus projects previously, both of which were residential – but now, there are more and more enquiries coming through which have branched out from this, and I was interested in learning more about the applications in the different types of buildings.
KD: I like the logical approach, and that it gives exciting challenges through the parameters that it enforces. I try to live sustainably, and design buildings that promote sustainable living – Passivhaus design is a way to produce buildings that users truly benefit from.
RW: The idea that we can construct highly energy efficient buildings has been a concept for many years, and the Passivhaus course equips you with the knowledge and tools to prove the efficiency of design, which is then evidenced in the building’s performance when occupied.
3. How has the demand for Passivhaus design grown over the last few years, and why do you think this is?
KD: It has definitely grown, and this is reflective of the new regulations brought in by governments, and people’s raised awareness of sustainability and the need to act now to prevent future climate challenges.
If we could use Passivhaus principles going forward for most buildings, it would have a massive impact on the climate challenges that we are now facing.
JL: Much of it is to do with more public and local authorities looking at their buildings, and how they can make them more environmentally friendly; Passivhaus is one of the best models for that. A lot of buildings are designed to be energy efficient, however when constructed, they actually use more energy than traditional designs. Passivhaus gives you the tools to monitor the expected efficiencies more precisely.
4. HLM Architects has a bold and ambitious aim of achieving RIBA’s Sustainable Outcomes 2030 targets on all projects by 2025.
Why is Passivhaus design so important to delivering a more sustainable built environment?
JL: Throughout the design, energy use is limited to a level much lower than current building regulations, and more in line with where the regulations will have to move to in the future.
RB: Getting carbon use right down starts with reducing the initial use.
It’s only one component of the bigger sustainability picture, but it is the backbone.
5. What are the main benefits to Passivhaus design?
RB: Primarily it is a comfort standard, focused on occupant comfort and air quality – the energy benefits come as part of that.
RW: There is evidence that Passivhaus schools provide a more productive learning environment due to quality of air and comfort – suggesting that by following Passivhaus measures, we could see an increase in performance and health.
6. What new skills/knowledge are you most looking forward to incorporating into Passivhaus projects?
RW: Providing proof that the building design is as energy efficient as is possible, through the use of the Passivhaus software.
JL: Using the software to measure the implications of amending materials in different ways – and how we can reach the Passivhaus criteria. Detailing is much more important because of the level required – getting used to this stricter way of working will be interesting.
RB: I am looking forward to applying the principles to larger projects and working together with the other certified engineers to deliver high standard projects
7. How do you see the new knowledge gained from undertaking the Passivhaus qualification influencing how you design future projects?
KD: I think it will encourage me to be more thoughtful and make better informed choices when considering materials to use in the design, and take into consideration the lifecycle of the building. I think a lot of people have misconceptions of Passivhaus, and it’s been really interesting to learn more about how it will affect the standard of living for the users.
RB: Being able to manage a project design myself in terms of the Passivhaus standard, rather than sub-consulting to another practice, will allow for more personal learning along the journey. I want to really get under the skin of the detail, the calculations etcetera – and how they translate into the end result.





